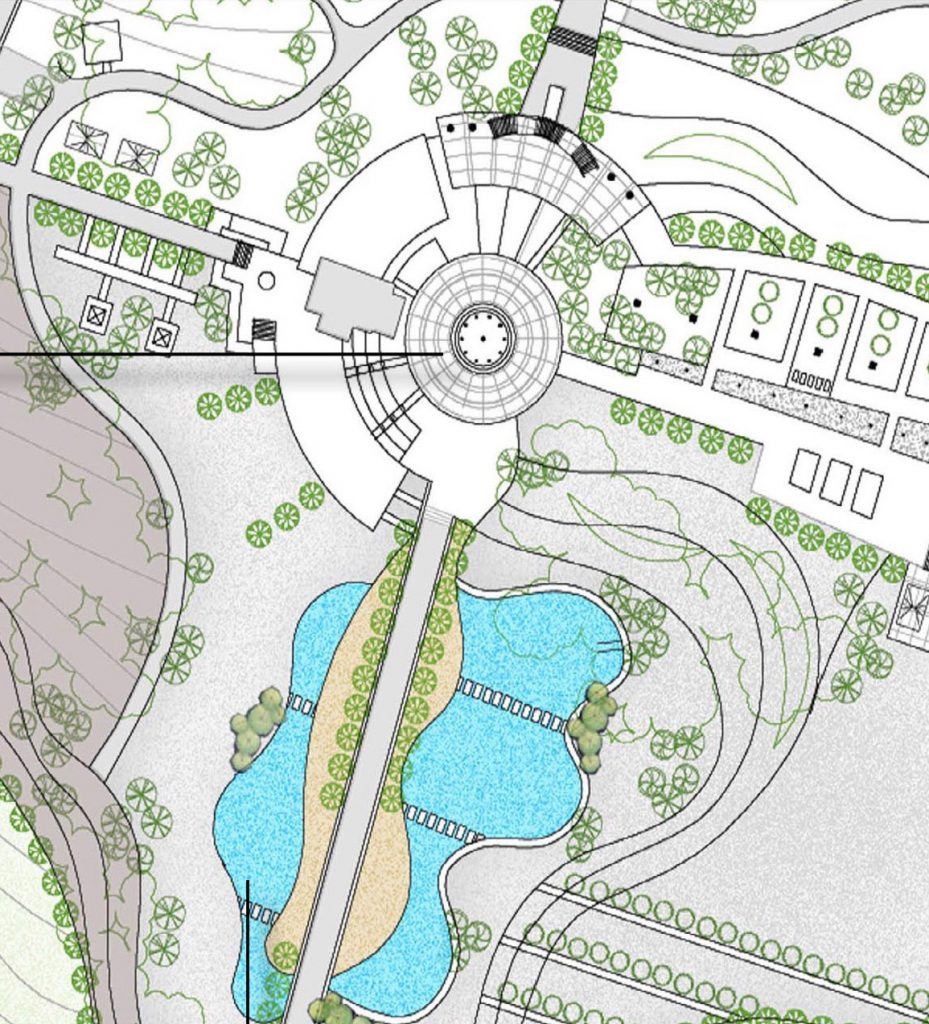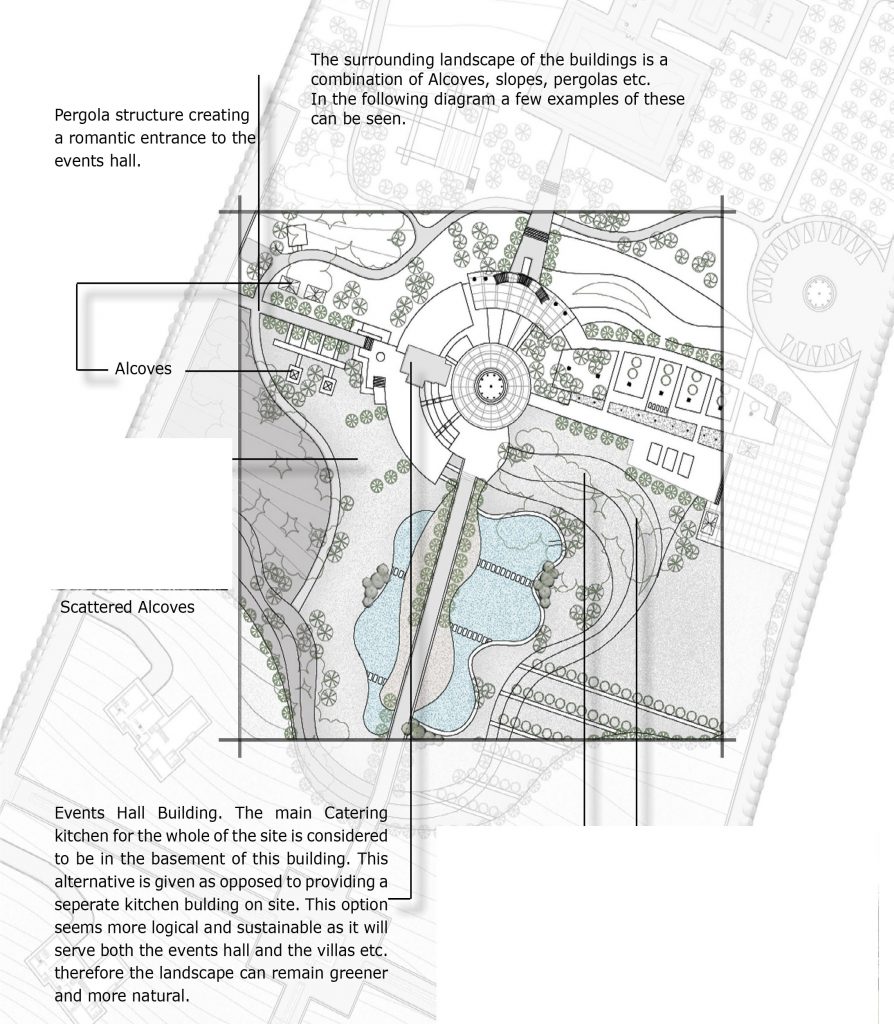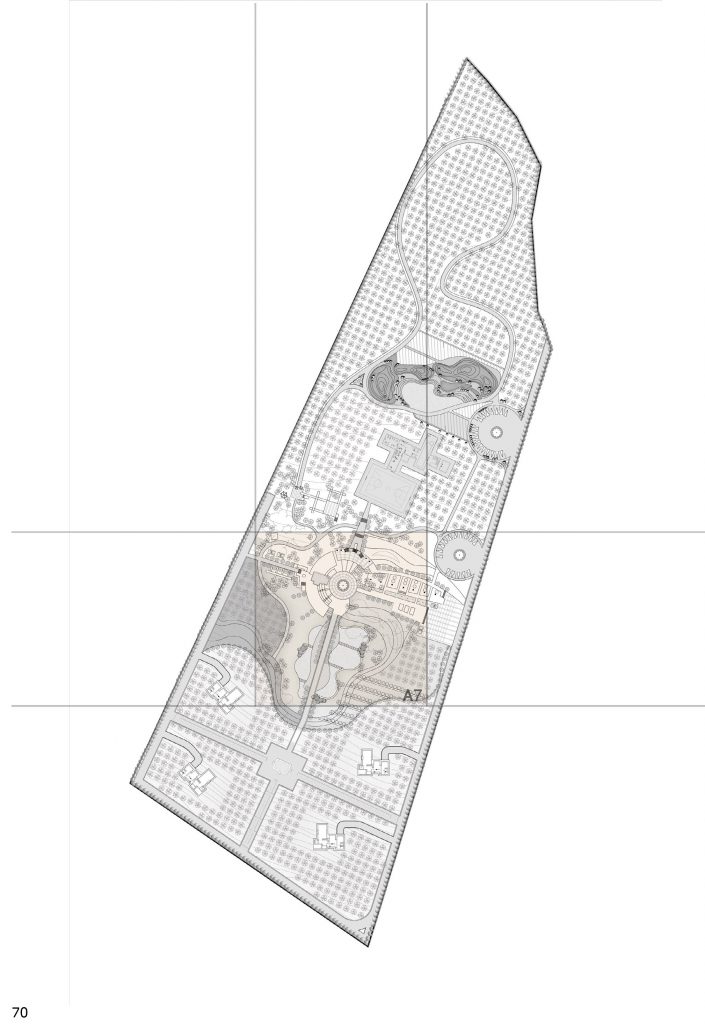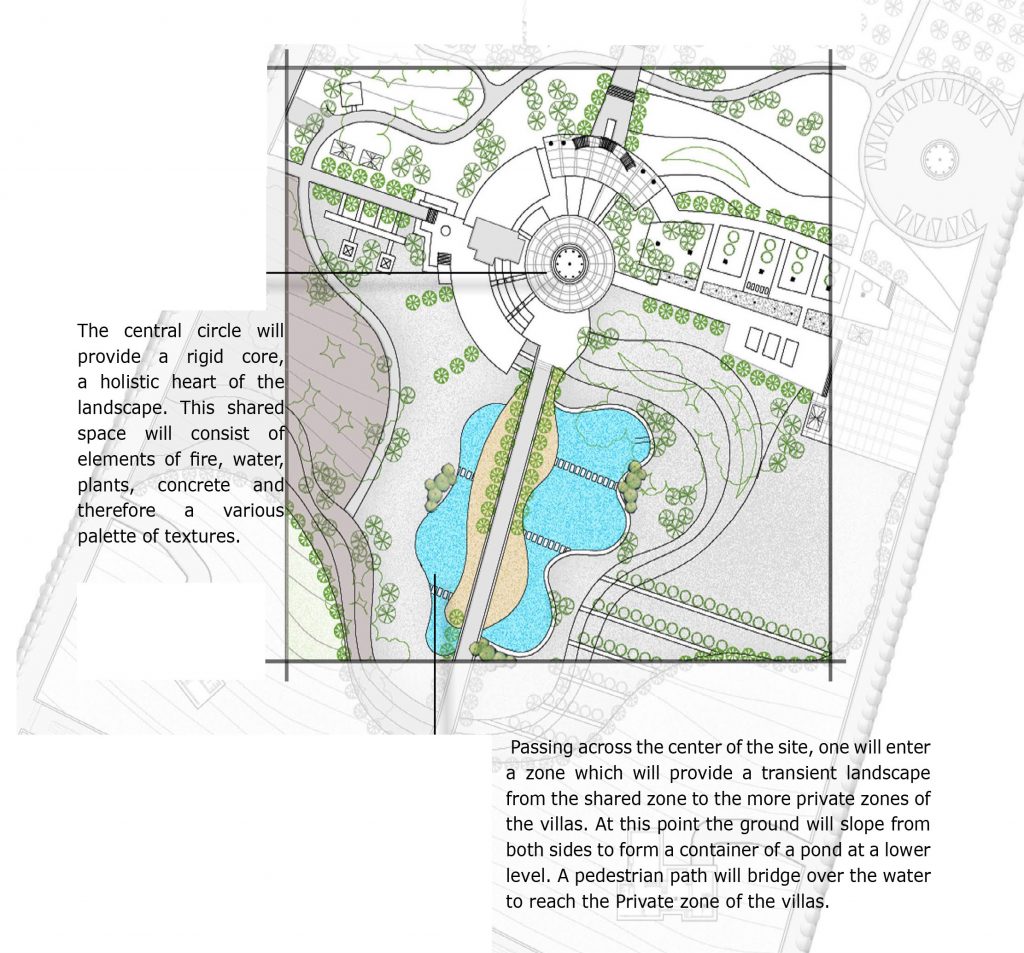
Sadra Private Retreat
Client
Date
The main general program of the site is to deliver residential and recreational services to four families and guests. The buildings have been designed prior to the landscape and therefore this project brief will focus solely on the landscape design and plant typologies, access routes among the buildings and the site. It is also important that decision making through design is done with insight into the maintenance (For example irrigation) of all gardens and plants and elements inserted into this landscape. In drawing the initial design concept inspiration has been drawn from a wide variety of landscape case studies around the world as well as artistic forms, textures and materials (as seen in the previous section). The proposal has also tried to define separate zones for shared and private activities. The proposed spaces in the brief consist of:
Pedestrian Route Horse riding track Vehicle access Outdoor guest Parking lots Private Parking Thematic Flower Gradens (e.g. rose, acacia etc) Miniature lakes and ponds Horse stables Alcoves Outdoor relaxation spaces Water features Private Villas Sports Complex Events Hall Central Catering Kitchen and Facilities



Next Project

