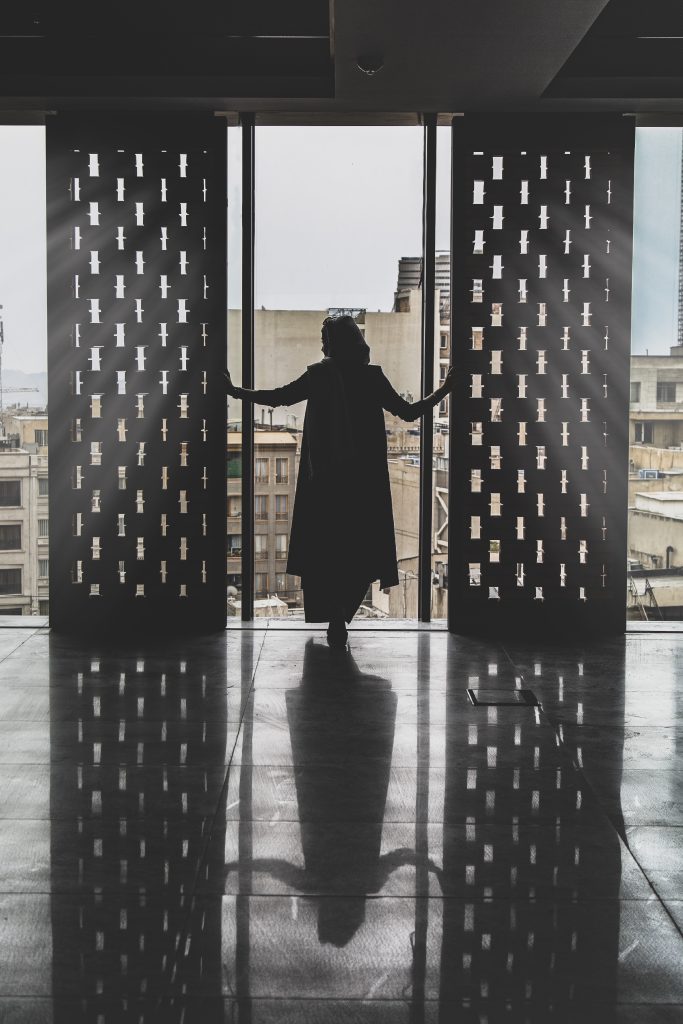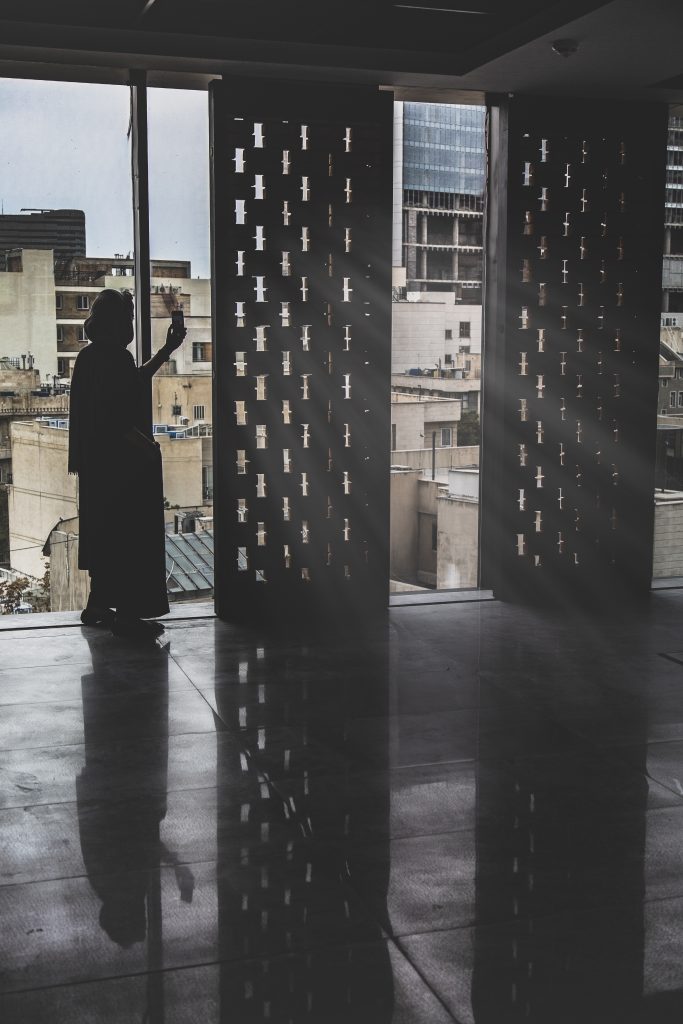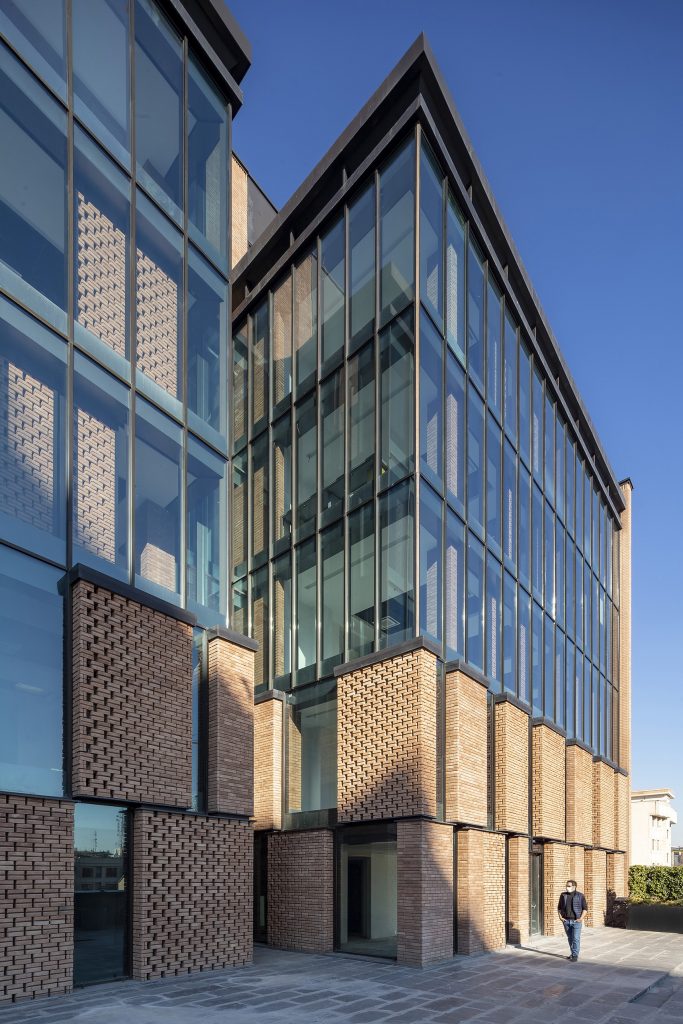
Bricks on The Move
client :
11 Zomorrod(Bricks on The Move)
Bricks on The Move, A stack of for cubes, aims to highlight through simplicity, the essence of an ultimately sophisticated design. While standing firm at the heart of a main traffic connection, 11 Zomorrod ties itself subtly to the urban fabric of its surroundings, sitting modestly amongst the volume that envelopes it. Constructing a volume that represents our time and space now, this architectural language yearns for a sense of timelessness, a sense of A building that will stand the test of time through the eras ahead. The building consists of 5 entire floors of underground Parking, A Double height commercial ground floor and 6 Floors above containing state of the art offices with a private terrace on the first floor and a private roof garden on the 6th level. The brick concept of the outer Elevation layer carries on through all the building levels, as to make the interior volume and exterior layer inseparable entities.
The building consists of 5 entire floors of underground Parking, A Double height commercial ground floor and 6 Floors above containing state of the art offices with a private terrace on the first floor and a private roof garden on the 6th level. The brick concept of the outer Elevation layer carries on through all the building levels, as to make the interior volume and exterior layer inseparable entities.
The materials all go hand in hand to tell the story of the project. The handmade bricks together with oxidized panels which symbolize the passage of time and a tribute to the past, juxtaposed with glazing and concrete panels that stand for the present times, talk of a connection, a bridge between the old and new, and on a larger scale encourage a dialogue of tolerance.
Contradicting the static brick patches and columns of the first three floors, the next three have behind their glazing , mobile brick (moving brick) panels that move along the elevation on rails. Not only this ingredient helps the architecture aesthetically and has made the building more alive, but also it enables the control of natural light permeation giving users the chance to change the building in a way that suits them best on levels where there is the highest level of direct sunlight.
The building is fully automated and controlled by state of the art systems easily regulated via the ipads installed in each unit. The interior spaces are all ventilated by 4th generation VRV systems.
Traditional kiln baked bricks, was the chosen material that would bring a nostalgic sense of space to the building. The bricks were designed to be perforated in order to make them as lightweight as possible, both for the mobile panels (to ease their movement) and for the static parts of the building to minimize the weight imposed on the structure, and also to enable dry instalment using screws to put them into place. The office found a kiln site gone derelict and bankrupt due to a rapidly modernizing industry of machine made bricks that have made them less costly while losing their authenticity. Ordering a total number of just over 30 thousand bricks to be baked from a custom made could not only regenerated the kiln, and restored a number of jobs to the local workers but also, kept a minimal distance to source one of our main materials, ensuring environmental sustainability. The Kiln continues to produce.
The design of the brick sections of the building and the choice to screw them in came from the idea to take out the mortar and replace it with floods of light creating beautiful shadows and patterns while maximising natural light levels in the building. This idea has been used throughout the entire volume of the architecture, from facades to interiors and even partition walls in parking levels.
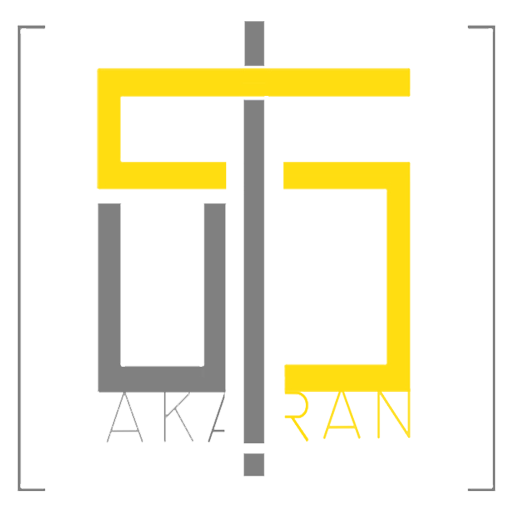
Ákaran Architects :ɑːkarʌn | boundless, never ending, a non periphery , endless , infinite. The word originates from the Persian “bikaran”
مهندسین مشاور آکران
Moeen Afzalkhani
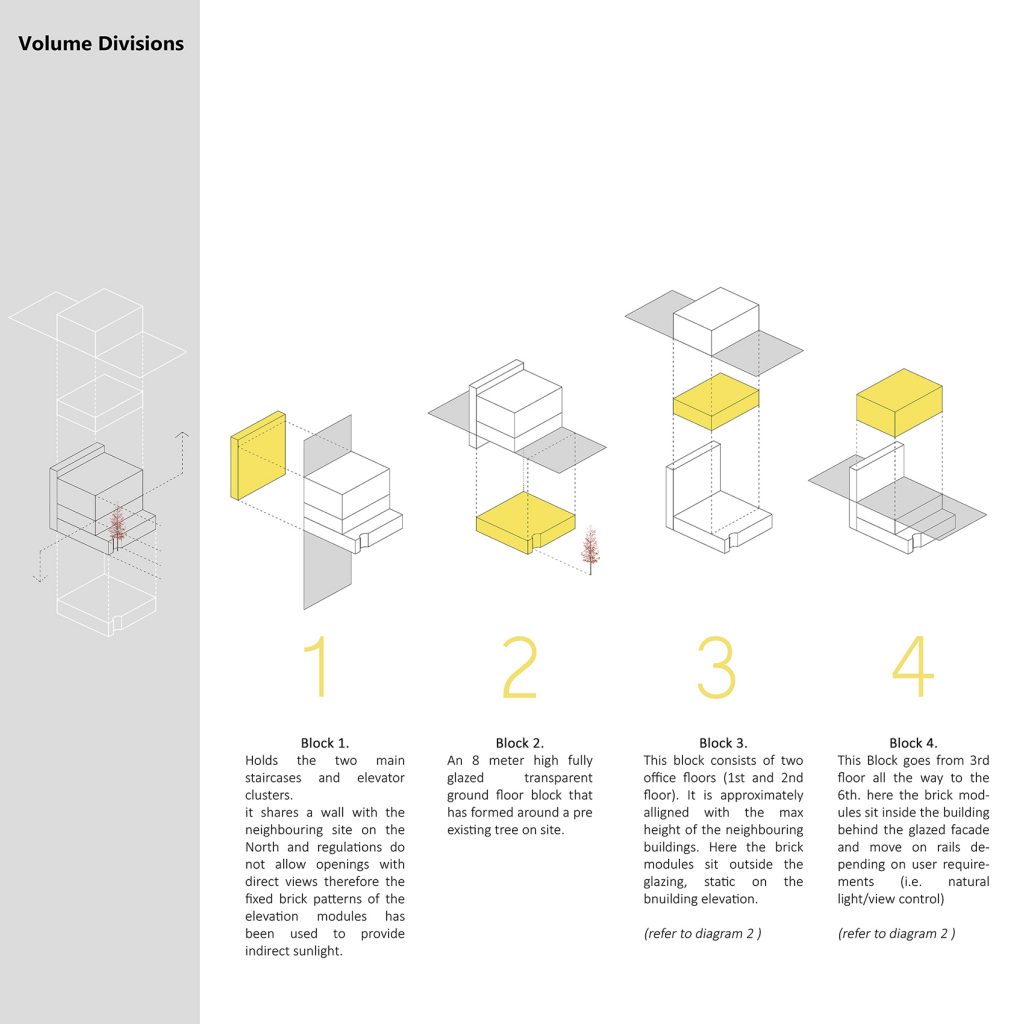
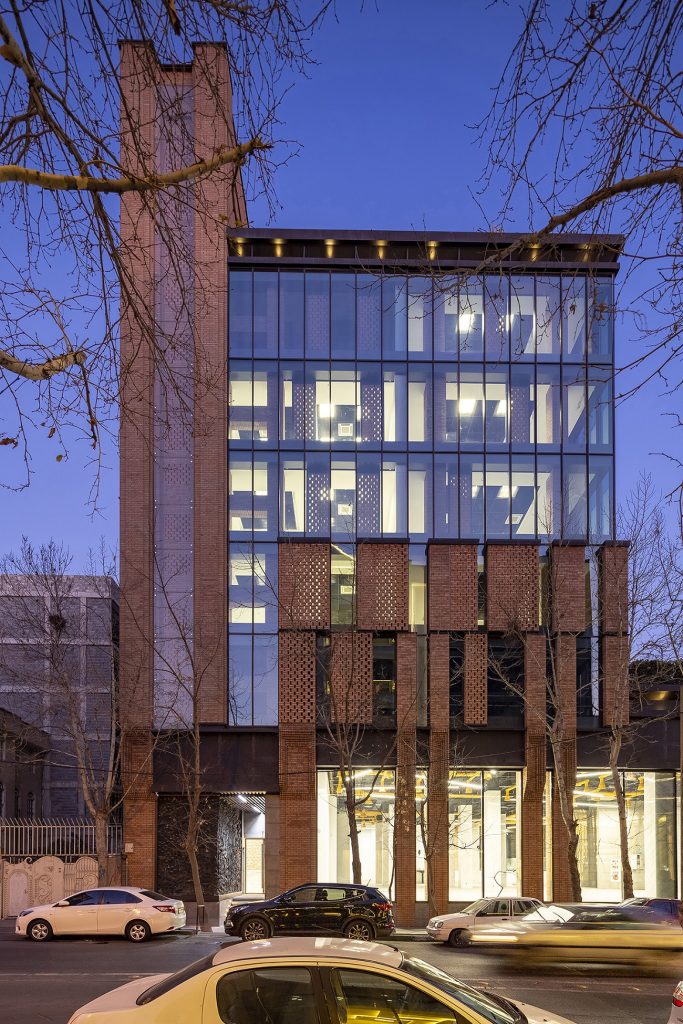
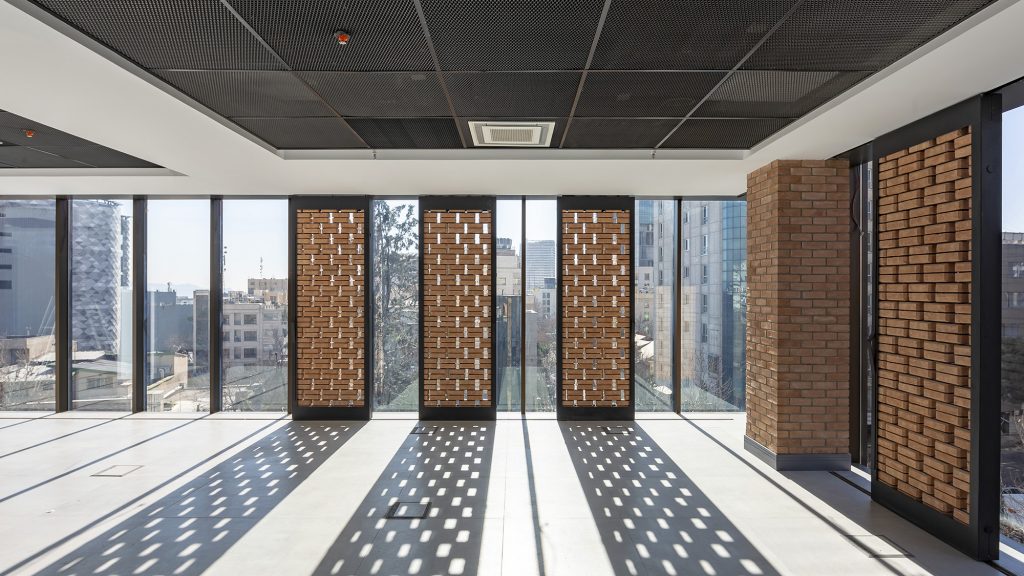
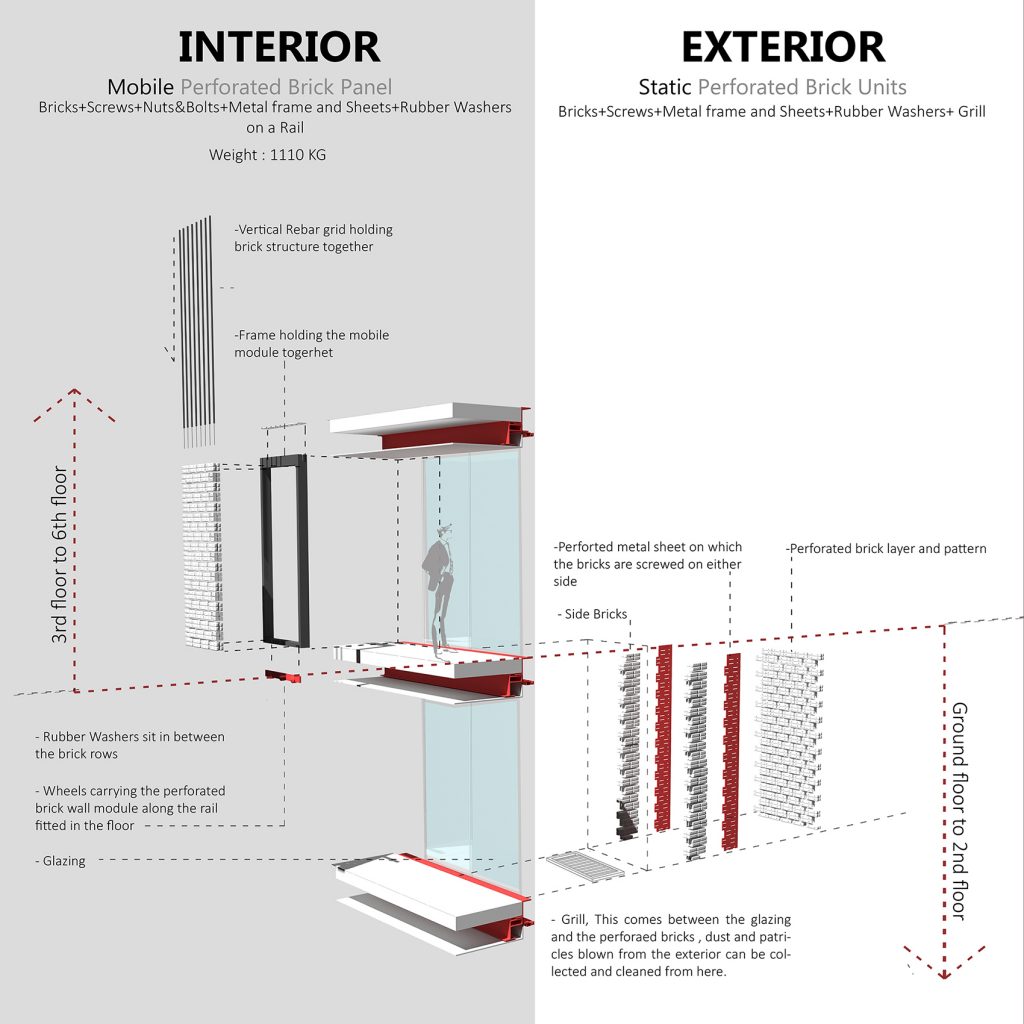
Next Project

